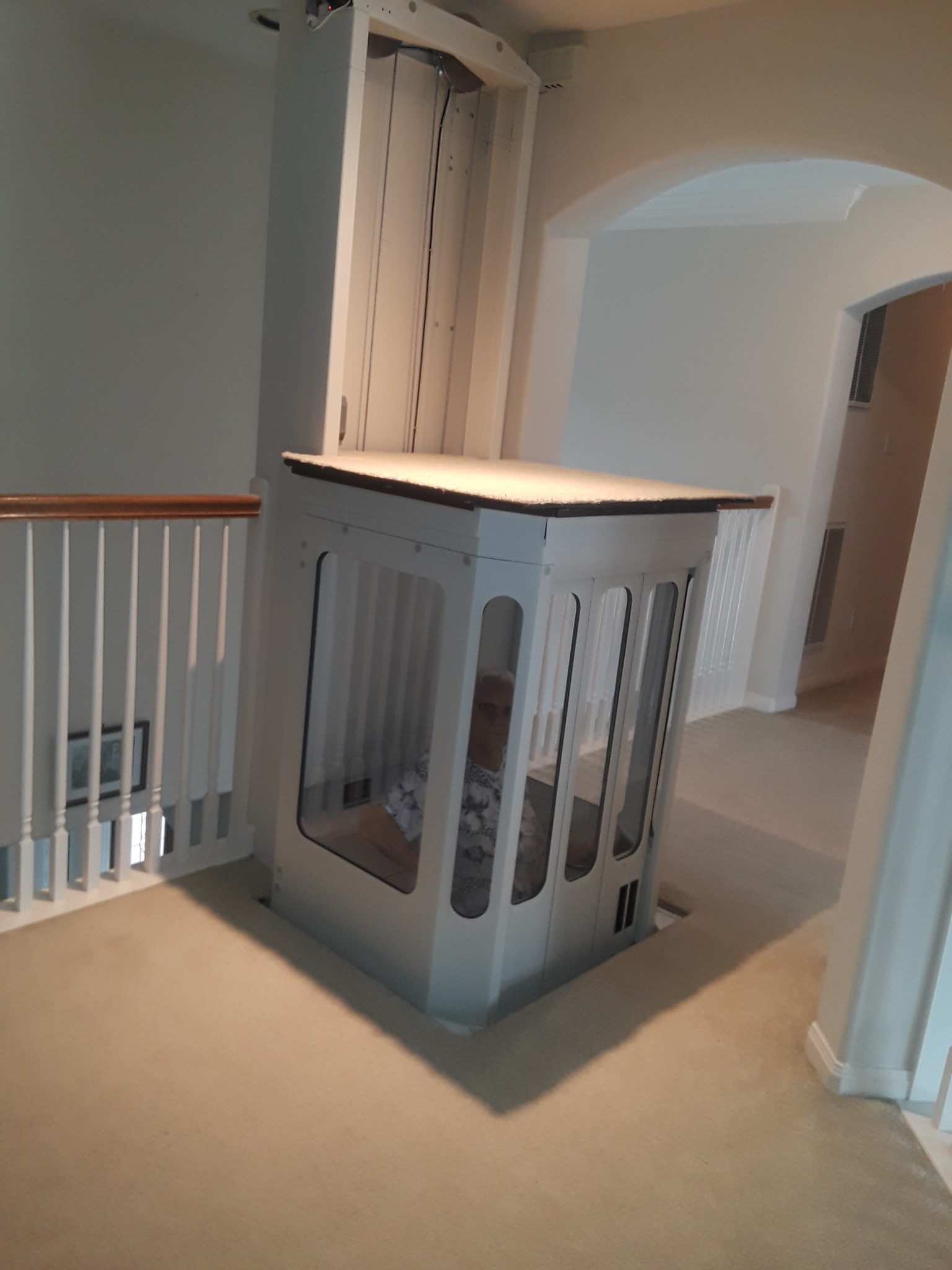
LiveWell recently wrapped up another elevator installation for a lovely couple. The customers were so pleased with their new elevator and the work that LiveWell had done that they shared these photos with us on our Facebook page. We are so happy that they are enjoying their new elevator but also thankful that they chose to tell the world about their LiveWell experience.
Adding a home elevator doesn't have to be stressful or super expensive. This elevator was adding into the existing space in their home. The elevator lands on the top floor of their home right near their balcony in the middle of the upstairs hallway. This is a much safer way to navigate between the two floors.
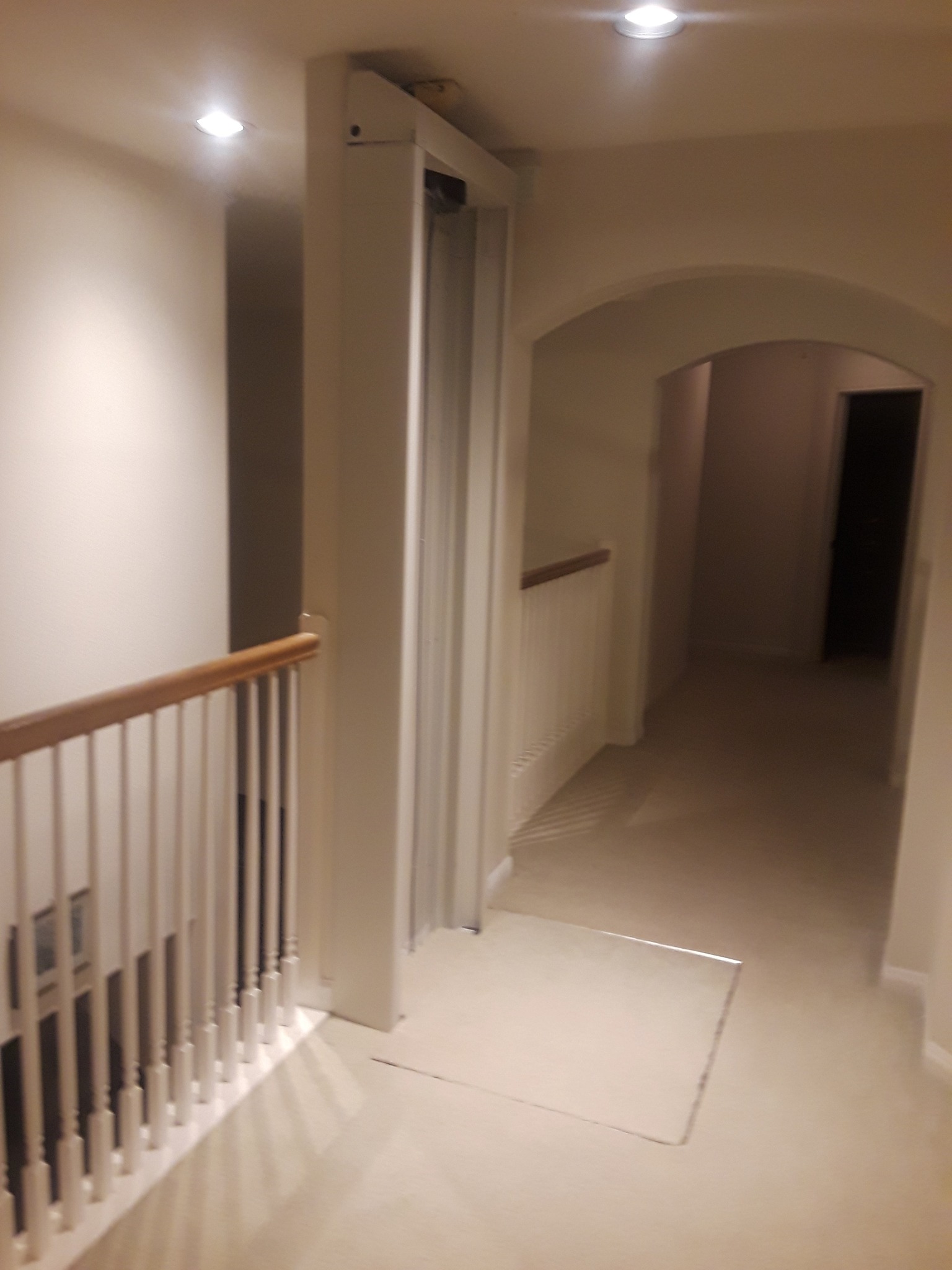
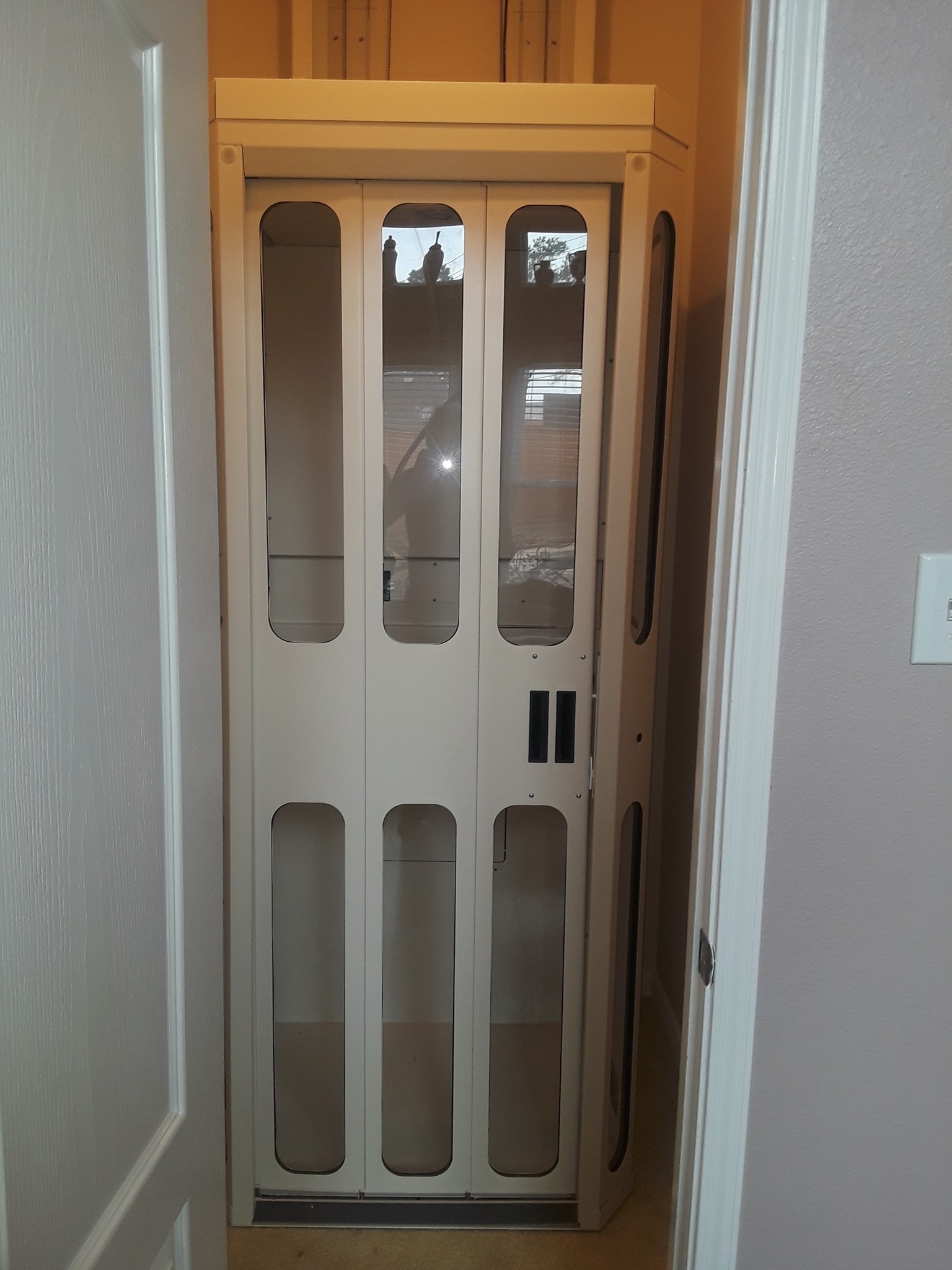
When the elevator is on a lower floor, you can see that the area where the cab would usually be located is completely flush with the carpet and closed off. There are no tripping hazards. You can also see in the second photo that the elevator lands on the lower floor in a closet type of room than can be closed off and hidden with a door. It would look like a standard closet when not in use.
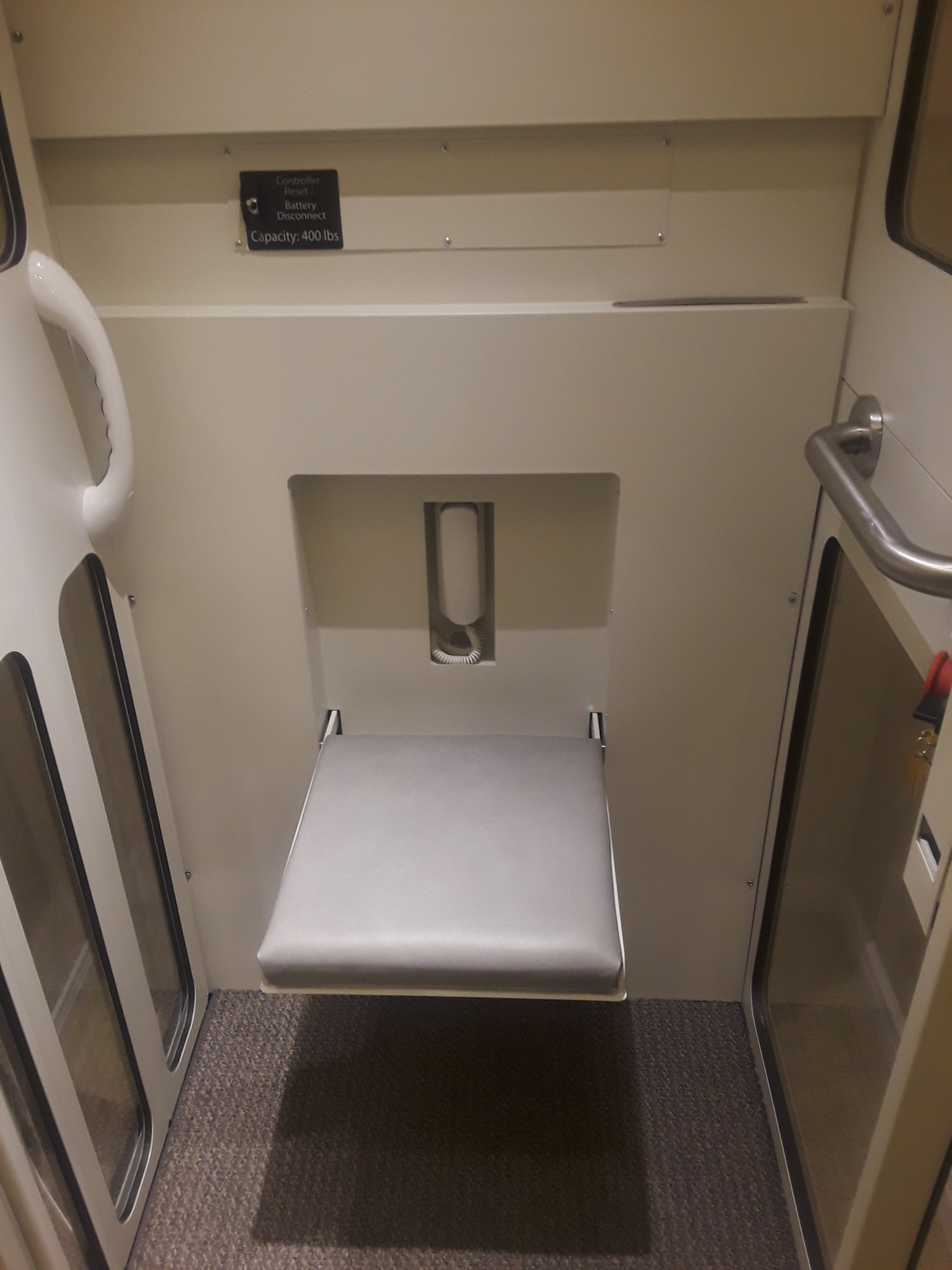
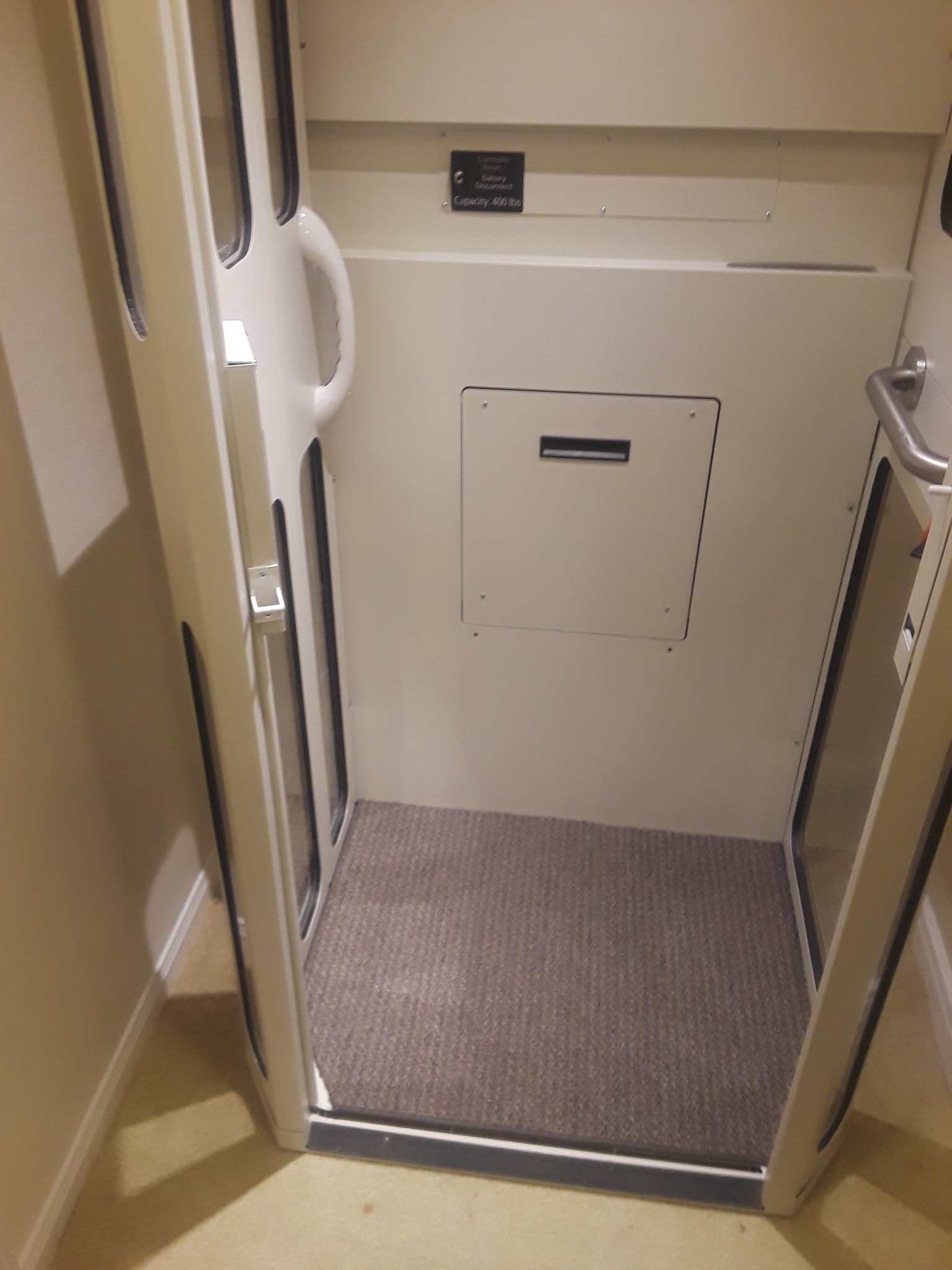
This elevator also has a seat that can flip down so that the homeowner can sit down during the ride up or down. Sometimes legs can get a little shaky while standing and this is an added safety feature. When not in use, the seat flips up and leaves a very roomy cab.
This elevator provides a safe way for these homeowners to access all the areas of their home for many years to come.
If you have been considering adding an elevator to your home but are unsure where to start, give us a call! Our accessibility consultants can answer any questions that you may have.
To view other projects and blog posts, click here.

